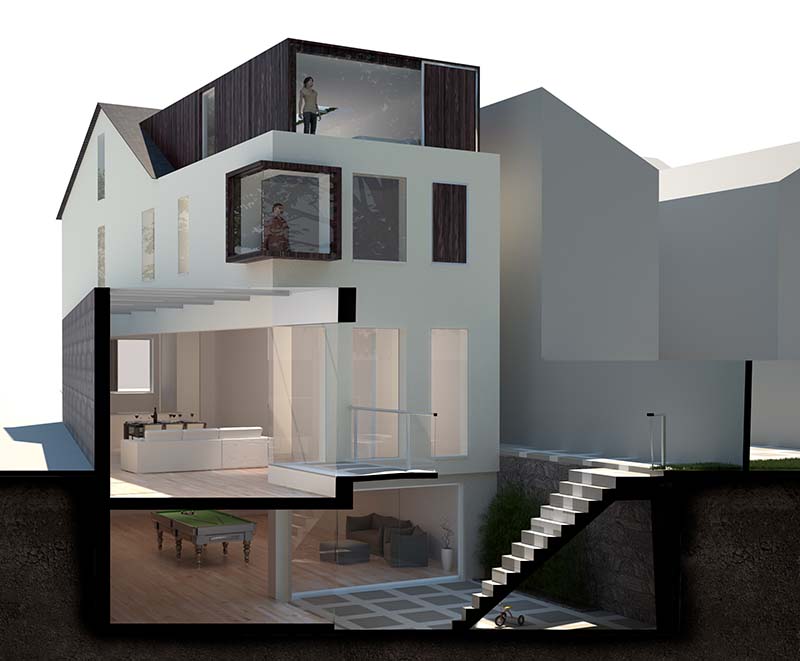New Build House, Selly Oak, Birmingham
What we delivered
A three story house for a busy family of five in the heart of Birmingham that has given them space to interact, space for themselves, a comfortable living environment and reduced family bills.
What was the initial brief?
To take forward what the family loved about their existing Victorian house in the same area– the generous room proportions and sizes, and to leave behind the inefficiencies, the inflexibility and the fact it was difficult to adapt the house as the demands of the family grew.
How We Did It
The first thing we did was to meet the whole family – Mum, Dad and three children. We found out what was important to them at home.

We also found out what they didn’t like – things like a lack of personal space and places to store stuff, the fact there was only one family bathroom, and that the house was often cold at night.
Everything about their life and the building was considered. Our designs developed through a series of regular meetings with the family.

We looked at the proportions and ratios of the building. We looked at the orientation of the building and how best to arrange the windows to get maximum benefit from useful solar gains.
We carefully positioned the main habitable spaces, such as living rooms, dining rooms and bedrooms on the south and easterly side, where we designed larger windows to create light bright spaces with good daylight factors.
As part of developing the environmental design strategy we considered high performance materials and construction techniques, including a super-insulated, airtight timber frame that prevents internal heat being lost at building junctions.

We also designed each window to allow for natural ventilation, while a heat recovery system extracts warm indoor air from wet rooms, such as kitchens and bathrooms, and a heat exchanger combines incoming fresh outdoor air to allow the house to be maintained at an even and fresh temperature.
Considering different approaches allowed us to move away from creating a typical pastiche of a brick built Victorian property, to develop a home fit for the challenges of modern family life.
Just like the existing Victorian terrace street when it was constructed, the new home has become a building of its time.